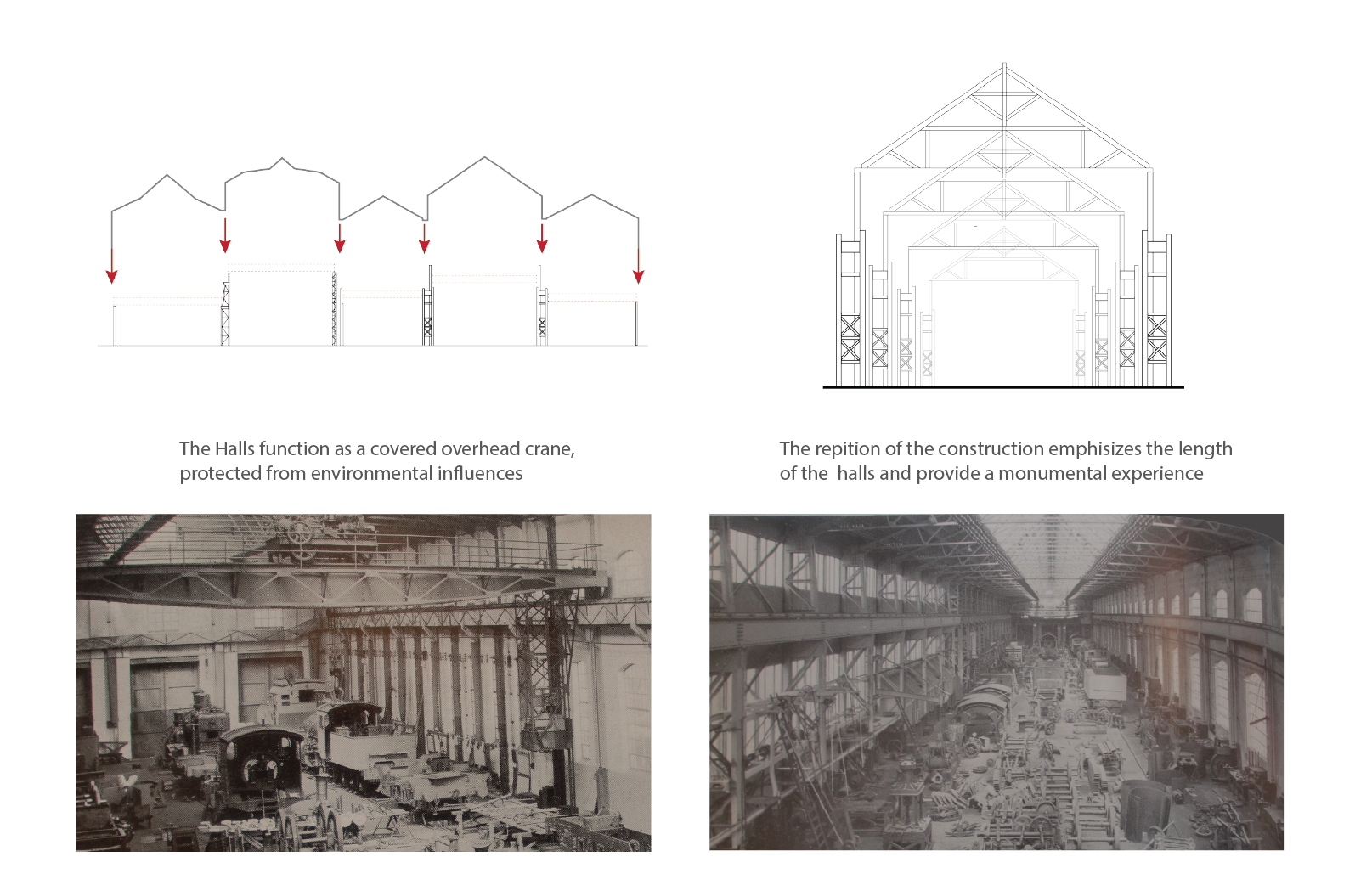
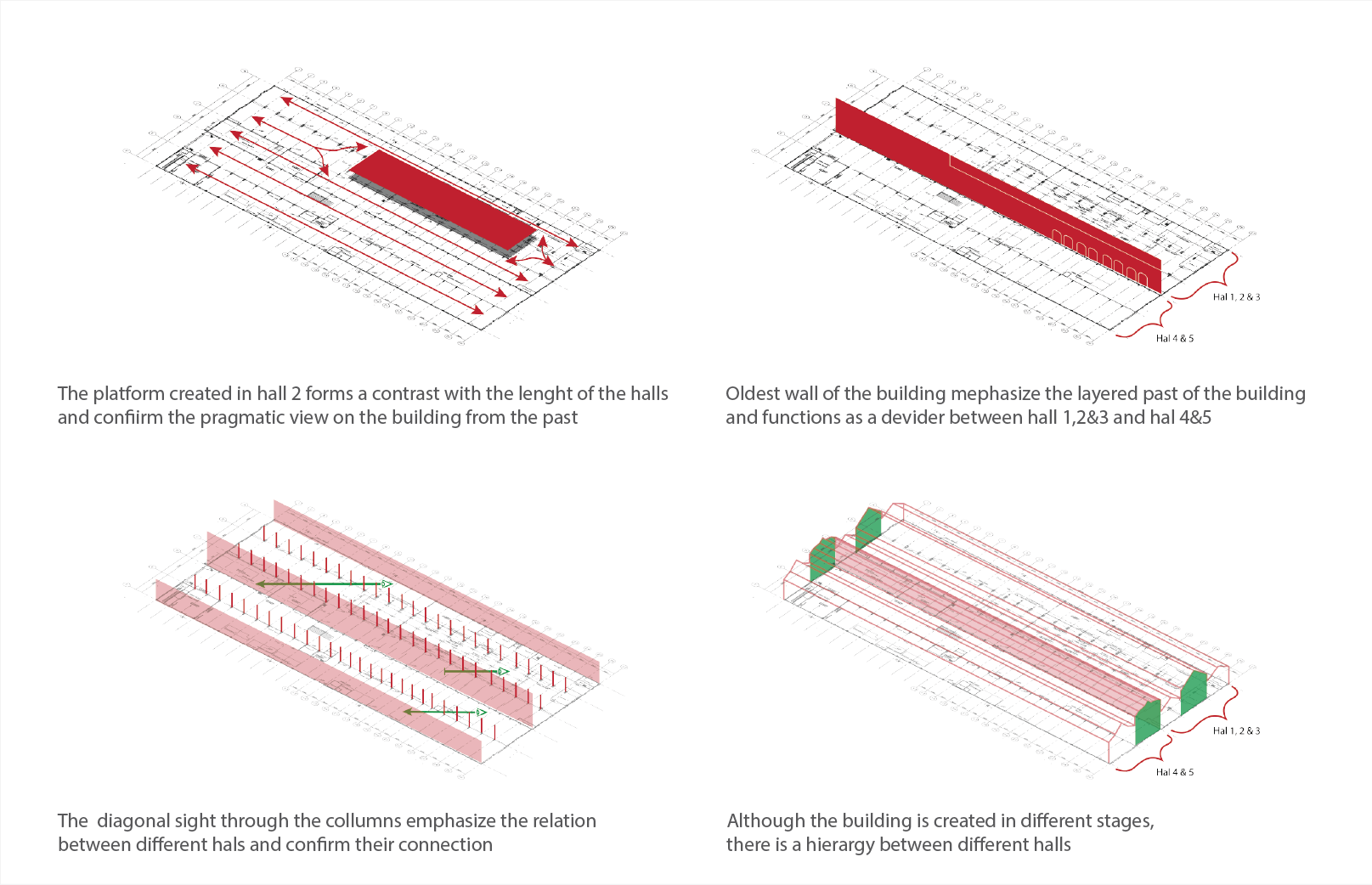
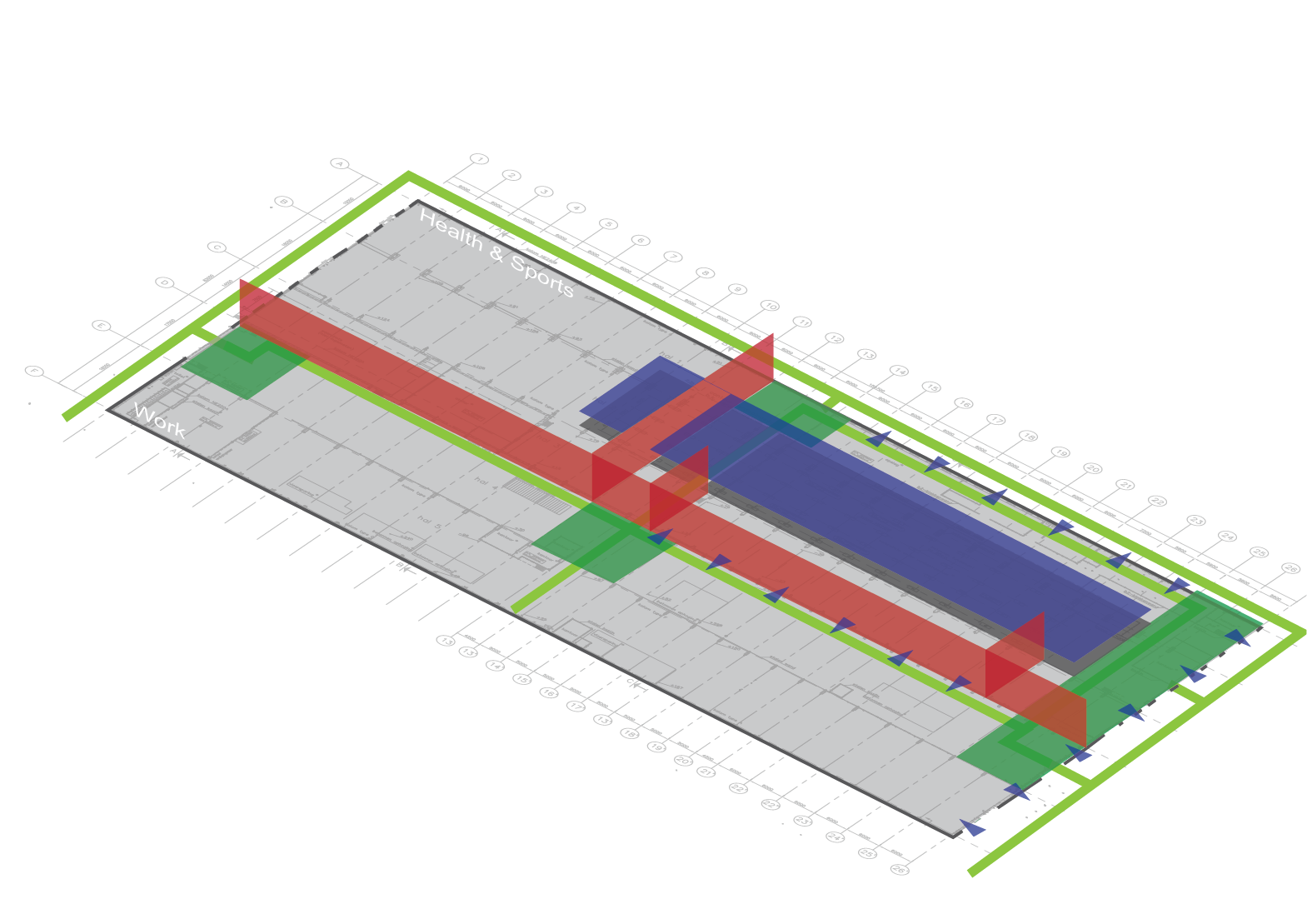
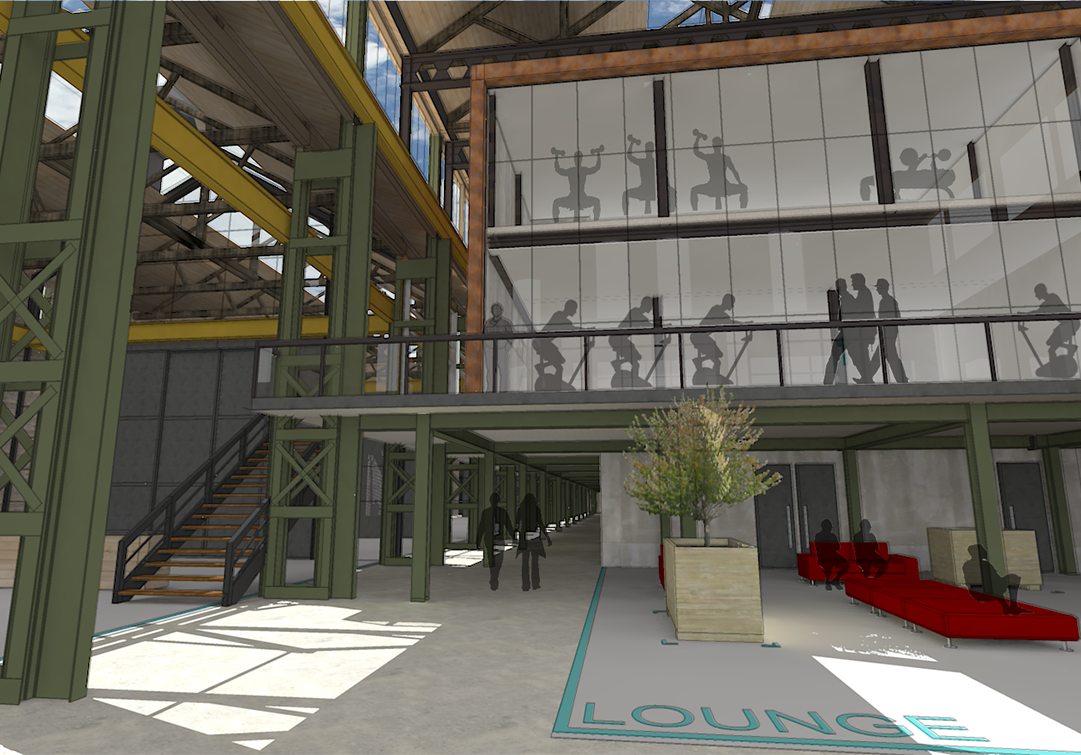
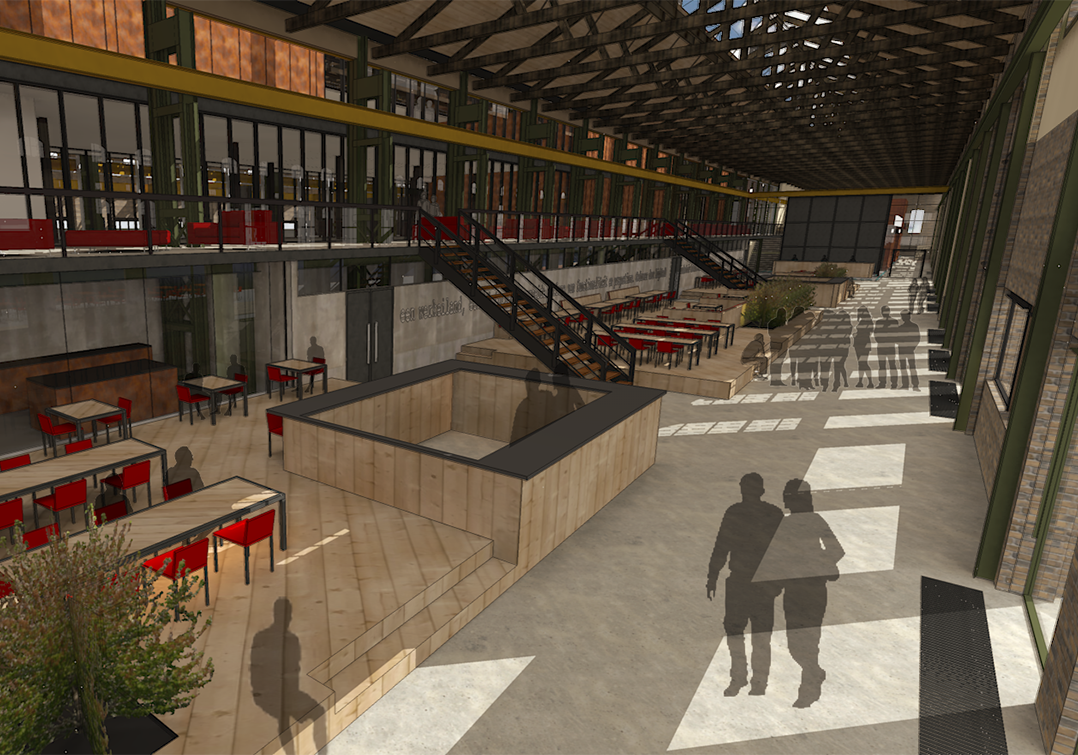
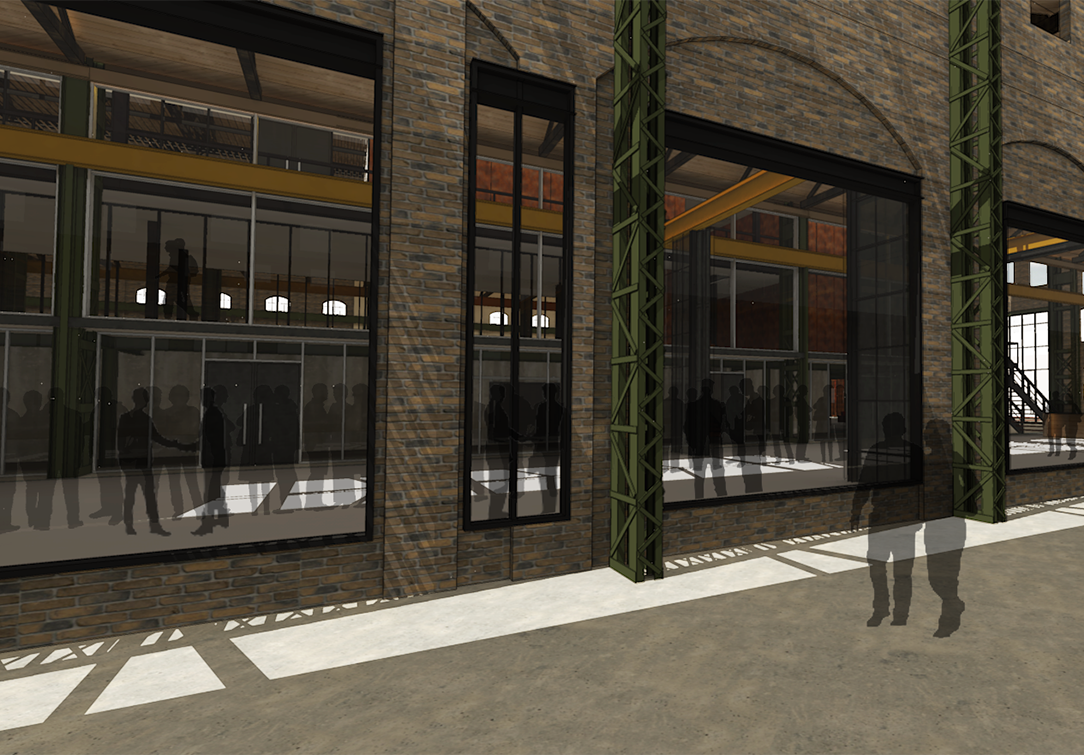
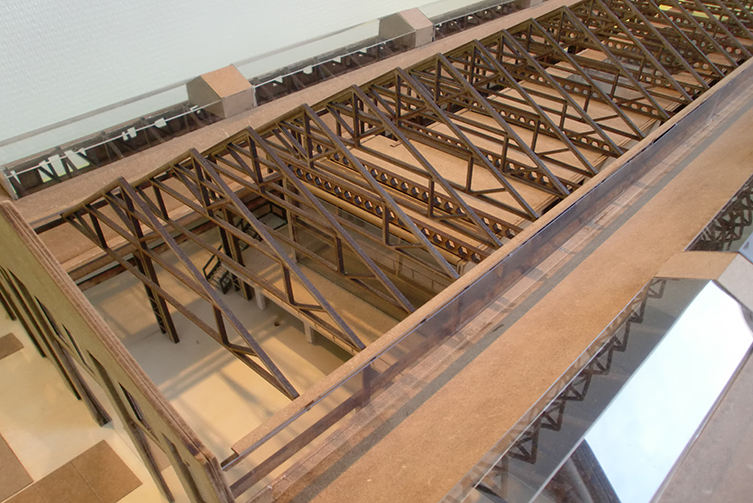
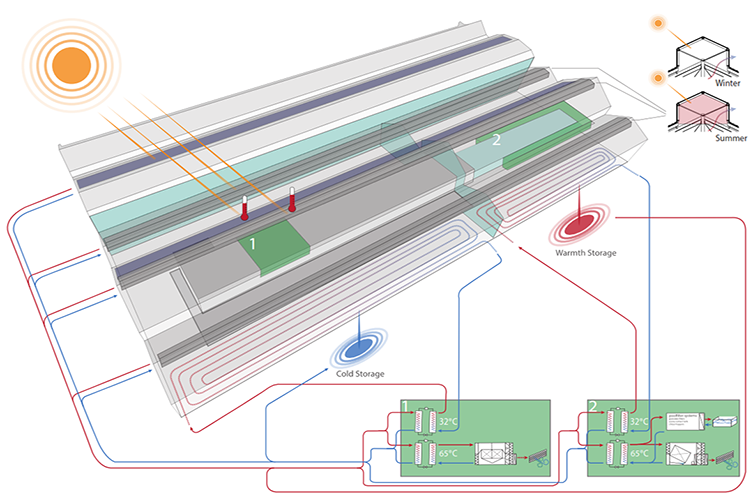
Specifications
Design: Client: Year: Performed:
Van Gendthallen TU Delft 2016 No
Links
No Links
Van Gendthallen - Healthcentre
The design for the van Gendthallen is my latest design and was my graduation project on the TU Delft. For this design I tried to keep a close relation on the oncoming developments of the area of the van Gendthallen, in Amsterdam East, to create a plausible scenario for its development. Because the area is opening itself up for the people of a higher income segment with a focus on work and leisure, a contrast can be formed with the existing residents who live in social housing with a focus on living quietly in the centre of Amsterdam. To prevent segregation of both groups the van Gendthallen will form the heart of the neighbourhood with sport as binding element.
Welcoming Buidling
The concept of a welcoming building is based on creating a building in which the barrier to participate with the buildings activities is reduced to a minimum. To do so it's important to keep in mind to create space for the transition to the activity, maintain a visual relation with the activities in the facility and to keep the activity in a close proximity.
To do so the building needs to become part of the surrounding environment and act as a part of this public area. The industrial building itself lends itself perfect for this function. The open interior and the massive scale could be seen as a part of the urban structure instead as a solidary building.
To create this maintain their open structure the existing structure will be maintained and extra layers will be added. The most important layer will be an existing stockroomfloor. This will form the heart of the sports facility where sports is put on a pedistal. By doing so the existing charm of this pragmatic building will remain while enhancing the visual relation in the building.
To maintain a welcoming environment the visual relation is of great importance. Therefore the facade of the restaurant facing the quay is opened up to invite people in. The sport halls on the other side of the stockroomfloor are also connected to the remaining two halls in the building by perforating existing wall separating both sides of the complex.
To connect the three halls of the sports facility to each other the stockoomfloor also plays an important role. By maintaining the pragmatic changes of the building done in the past, the building also retained less spatial places underneath the stockroomfloor. To maintain the relation between the halls and to support the functions in the open areas, the area underneath the platform will function as a serving area to both the restaurant and the sporting area. To do so all three halls will function as one with the inviting elements highly visible at the side and the supporting elements combined in a single area.
Specifications
Design: Client: Year: Performed:
Van Gendthallen TU Delft 2016 No
Links
No Links
Welcoming Building
The concept of a welcoming building is based on creating a building in which the barrier to participate with the buildings activities is reduced to a minimum. To do so it's important to keep in mind to create space for the transition to the activity, maintain a visual relation with the activities in the facility and to keep the activity in a close proximity.
To do so the building needs to become part of the surrounding environment and act as a part of this public area. The industrial building itself lends itself perfect for this function. The open interior and the massive scale could be seen as a part of the urban structure instead as a solidary building.
To create this maintain their open structure the existing structure will be maintained and extra layers will be added. The most important layer will be an existing stockroomfloor. This will form the heart of the sports facility where sports is put on a pedistal. By doing so the existing charm of this pragmatic building will remain while enhancing the visual relation in the building.
To maintain a welcoming environment the visual relation is of great importance. Therefore the facade of the restaurant facing the quay is opened up to invite people in. The sport halls on the other side of the stockroomfloor are also connected to the remaining two halls in the building by perforating existing wall separating both sides of the complex.
To connect the three halls of the sports facility to each other the stockoomfloor also plays an important role. By maintaining the pragmatic changes of the building done in the past, the building also retained less spatial places underneath the stockroomfloor. To maintain the relation between the halls and to support the functions in the open areas, the area underneath the platform will function as a serving area to both the restaurant and the sporting area. To do so all three halls will function as one with the inviting elements highly visible at the side and the supporting elements combined in a single area.


