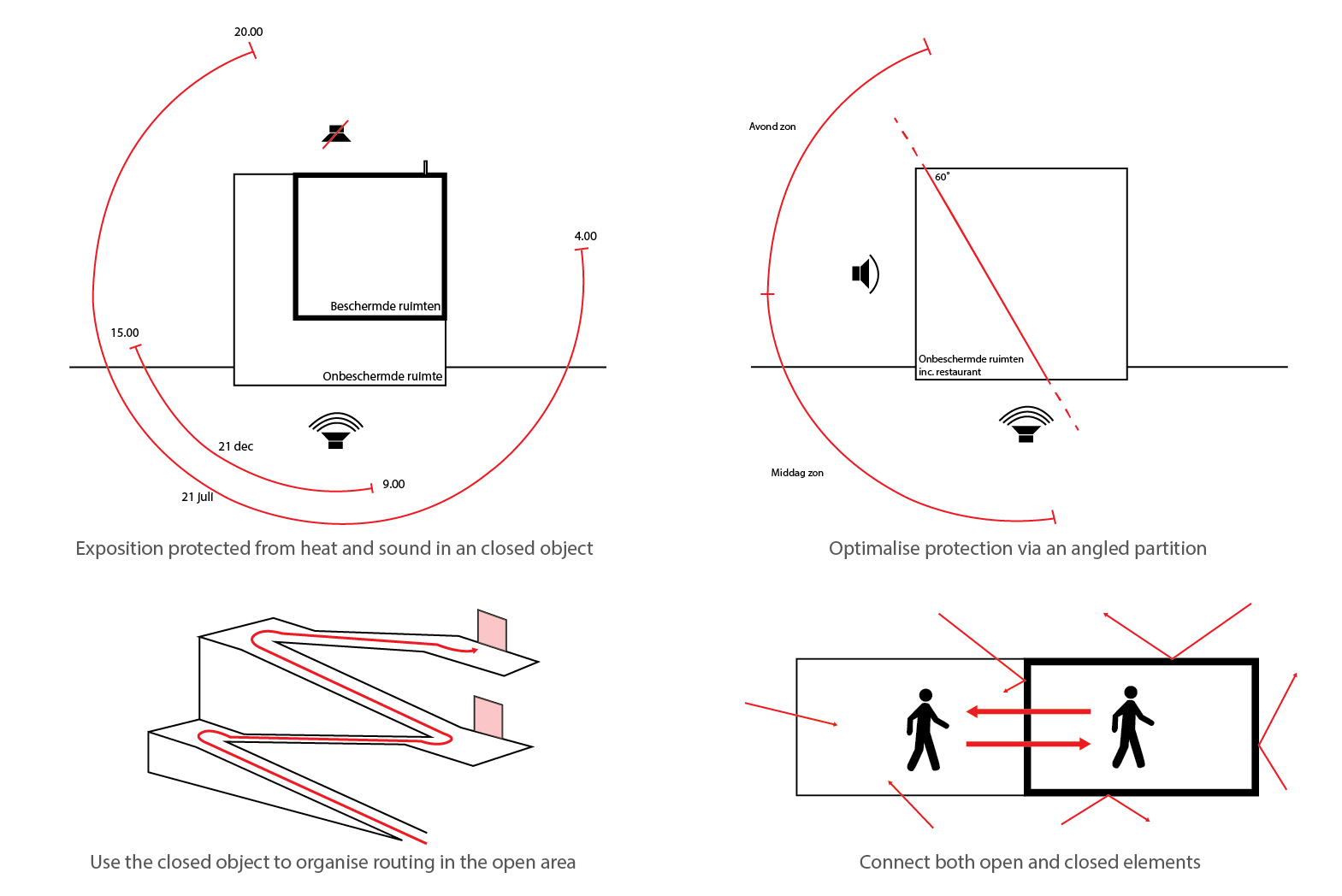
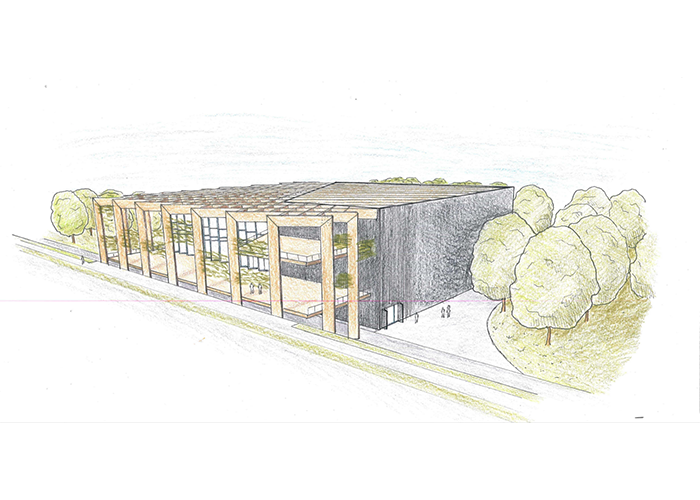
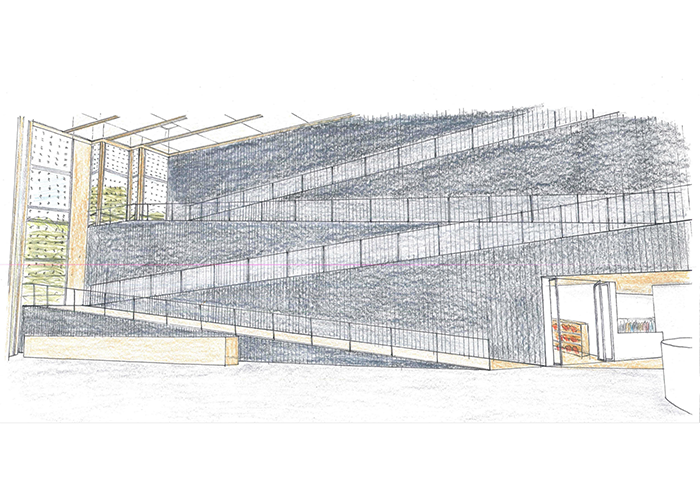
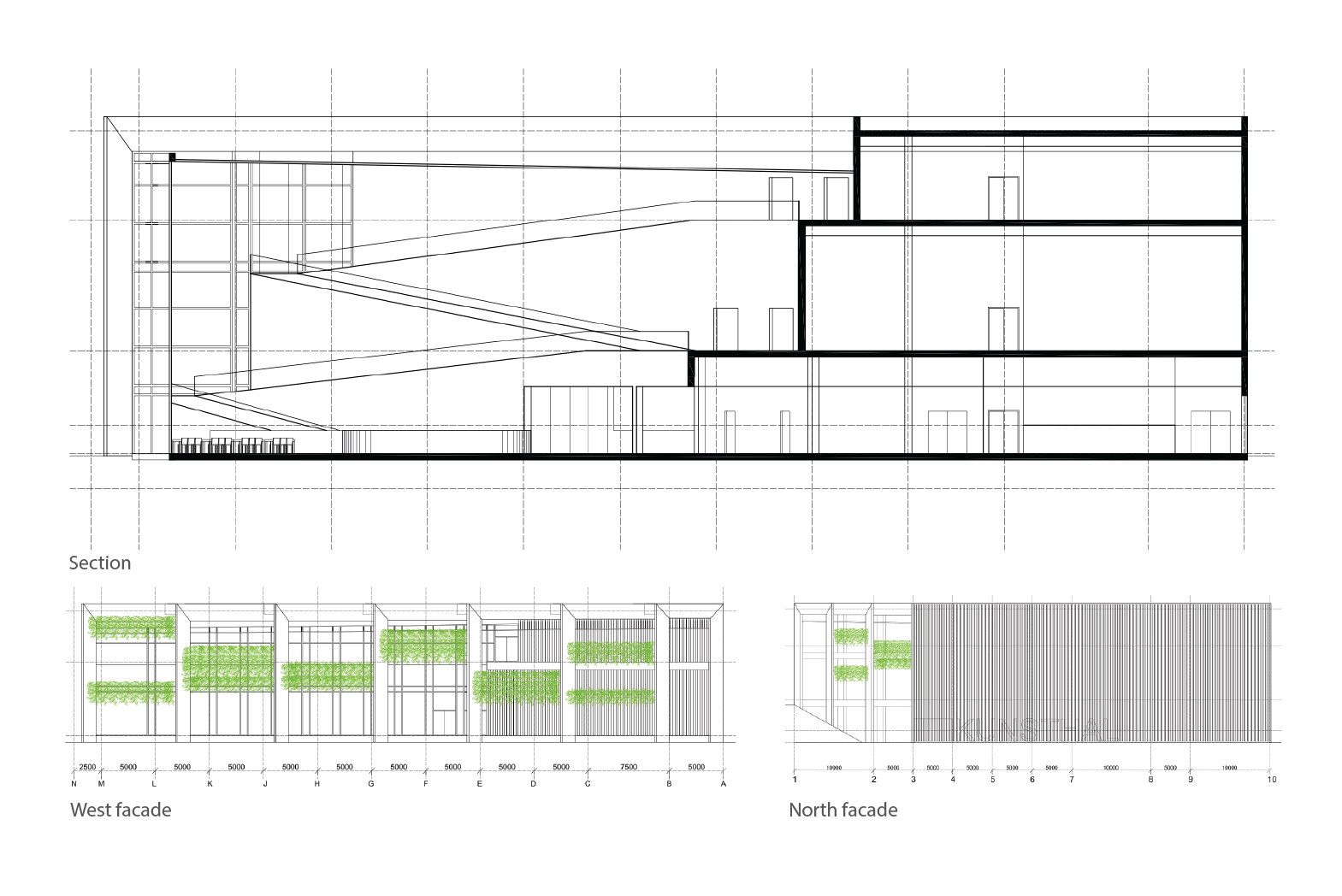
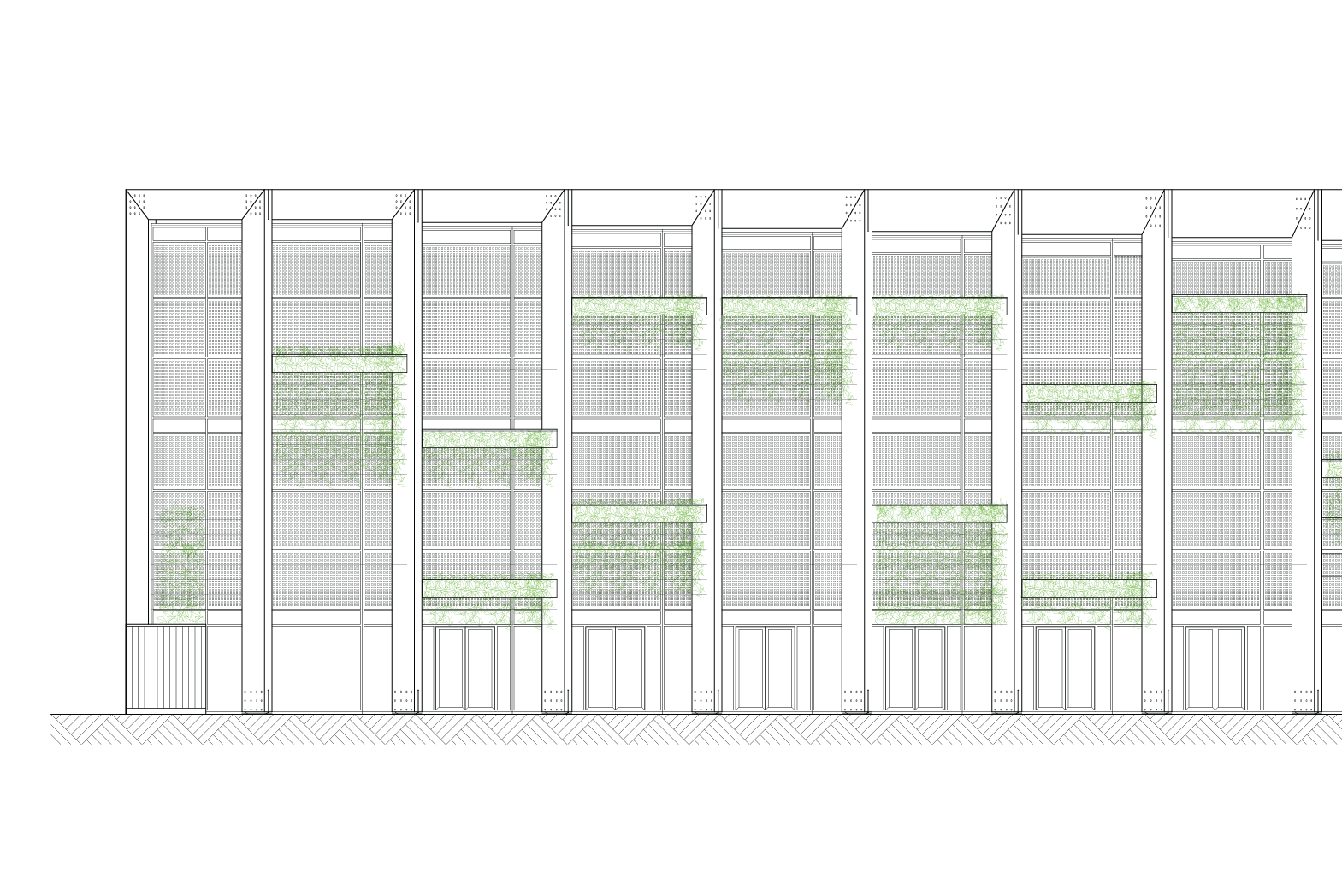
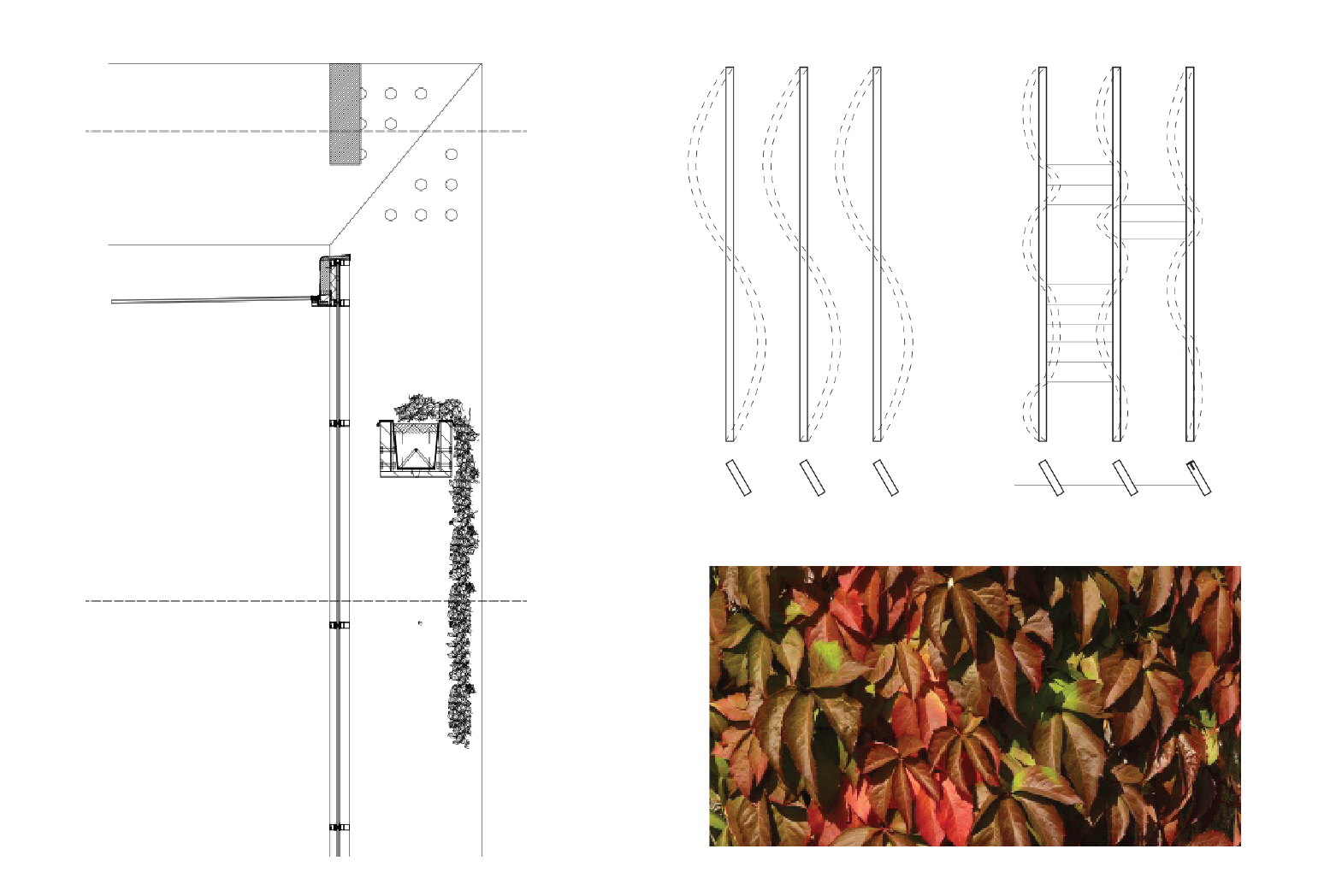
Specifications
Design: Client: Year: Performed:
Kunsthal TU Delft 2014 No
Links
No Links
Kunsthal
The Kunsthal was my final design for my bachelor degree of the TU Delft. The approach was to redesign the iconic Kunsthal in Rotterdam. Where the original design can already be seen as a piece of art you walk through, my design focuses more on the expedition itself by isolating it from the rest of the world. The concept of the design was therefore focussed on securing a confined space to exposit art while maintaining an open environment for people to enter the building. Therefore the contrast between the open entrance and the closed of art galleries would be of great value to the concept and the focus will therefore be set on the transition between both sides of the building.
Open and Closed
To protect the exposition the closed area of the design was situated at the side where the least environmental influences interfered with the building. The exposition was therefore placed back from the main road and the partition between the open and closed area was rotated to avoid most influences from the sun.
To emphasise the contrast of open and closed areas in the building the main route to the exposition was positioned as a weaving ramp, which is climbing the closed volume in the open space. By opening the closed volume along the way people visiting the expositions experience the transition between both areas multiple times.
To enhance the experience in contrast, the open area is designed as a big, high and light area where multiple uses like a restaurant, lobby and counter come together, while the closed area is designed as a rather low and dark area in comparison. The transition to the expositions will therefore be experienced like entering multiple caves while you climb a mountain.
Because the exposition needed to be protected from the environmental influences the open area was fully exposed to them. This appeared to be a problem since the open area would also have a very open glass structure, which could unwillingly function as a greenhouse.
To avoid this problem a "green" facade was designed for the entire open area, which fitted the park like area of the environment. The wooden construction of the open area was formed out of tall trusses which would bend due to their height. By implementing cable among the trusses the bending was reduced. These cables could also be use to form a climbing vine on which leaves fall of in winter. This way a smart solution was found to shade the open area in summer, preventing overheating while keeping close connections to its environment.
Specifications
Design: Client: Year: Performed:
Kunsthal TU Delft 2014 No
Links
No Links
Open and Closed
To protect the exposition the closed area of the design was situated at the side where the least environmental influences interfered with the building. The exposition was therefore placed back from the main road and the partition between the open and closed area was rotated to avoid most influences from the sun.
To emphasise the contrast of open and closed areas in the building the main route to the exposition was positioned as a weaving ramp, which is climbing the closed volume in the open space. By opening the closed volume along the way people visiting the expositions experience the transition between both areas multiple times.
To enhance the experience in contrast, the open area is designed as a big, high and light area where multiple uses like a restaurant, lobby and counter come together, while the closed area is designed as a rather low and dark area in comparison. The transition to the expositions will therefore be experienced like entering multiple caves while you climb a mountain.
Because the exposition needed to be protected from the environmental influences the open area was fully exposed to them. This appeared to be a problem since the open area would also have a very open glass structure, which could unwillingly function as a greenhouse.
To avoid this problem a "green" facade was designed for the entire open area, which fitted the park like area of the environment. The wooden construction of the open area was formed out of tall trusses which would bend due to their height. By implementing cable among the trusses the bending was reduced. These cables could also be use to form a climbing vine on which leaves fall of in winter. This way a smart solution was found to shade the open area in summer, preventing overheating while keeping close connections to its environment.


