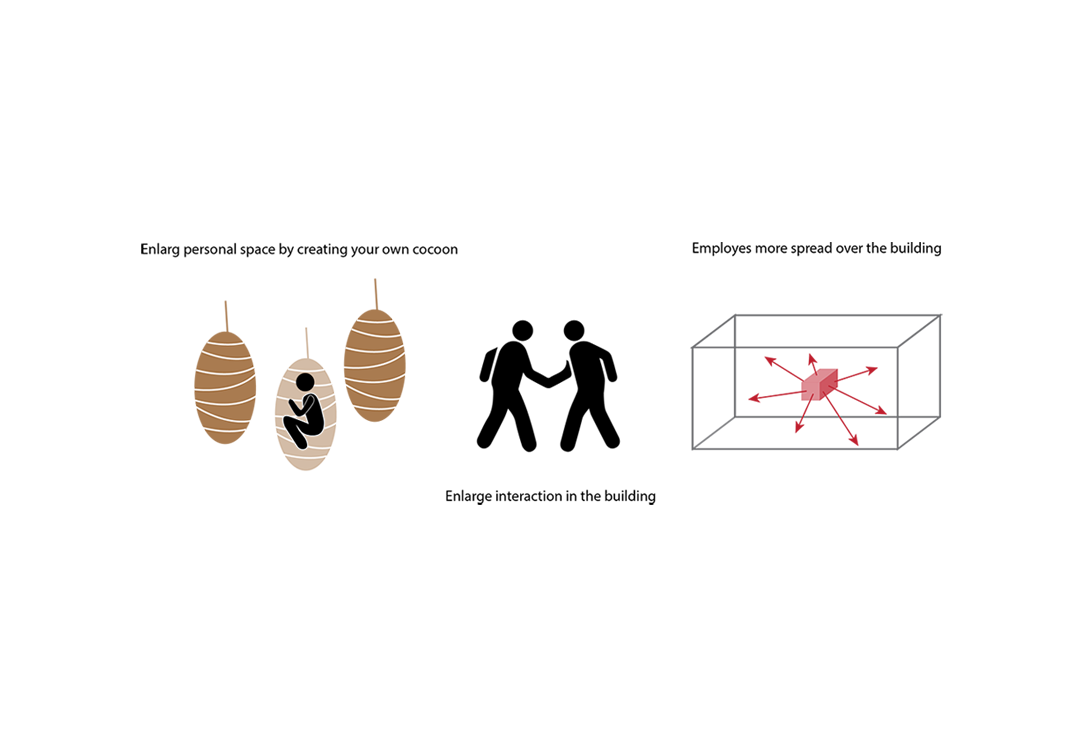
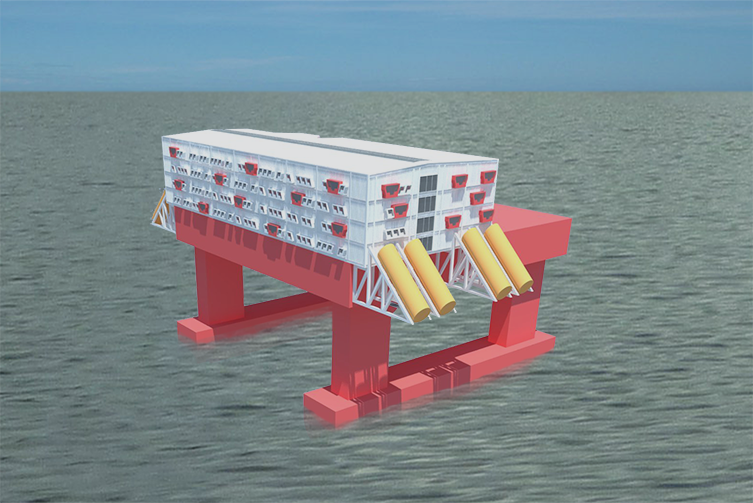
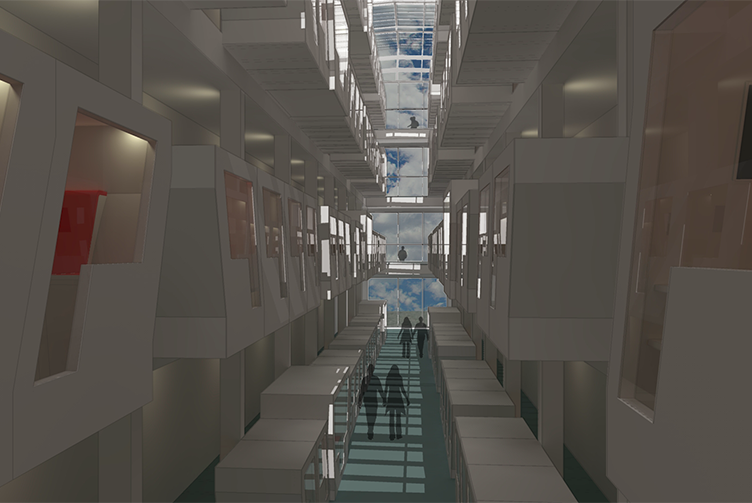
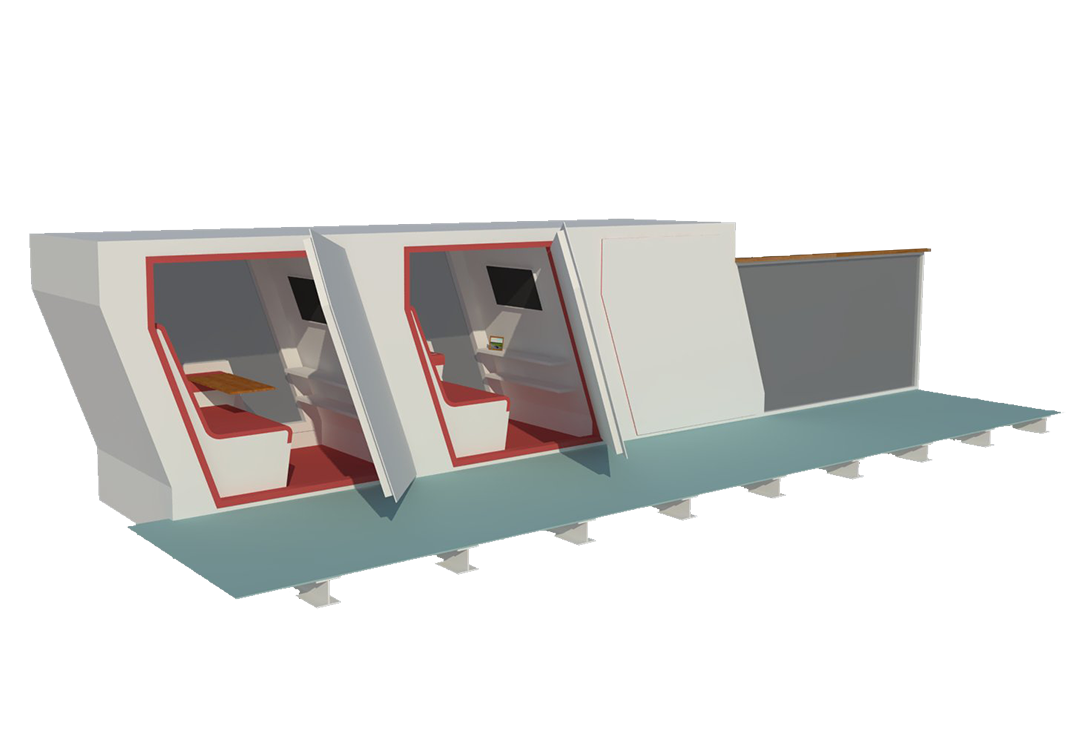
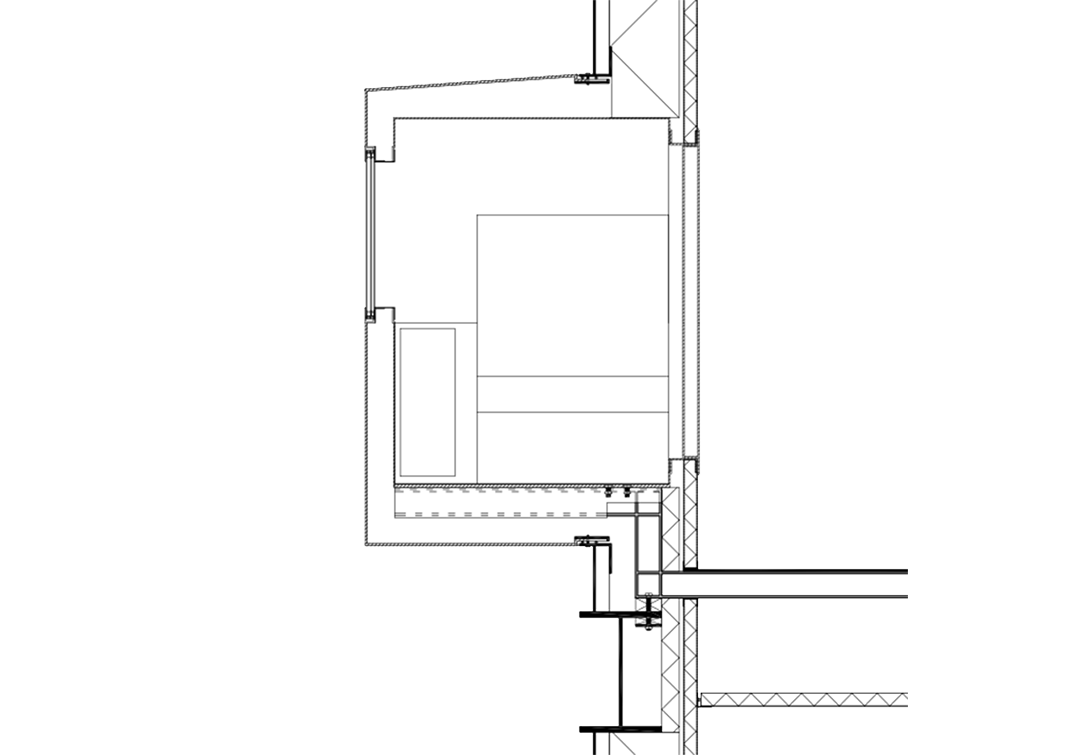
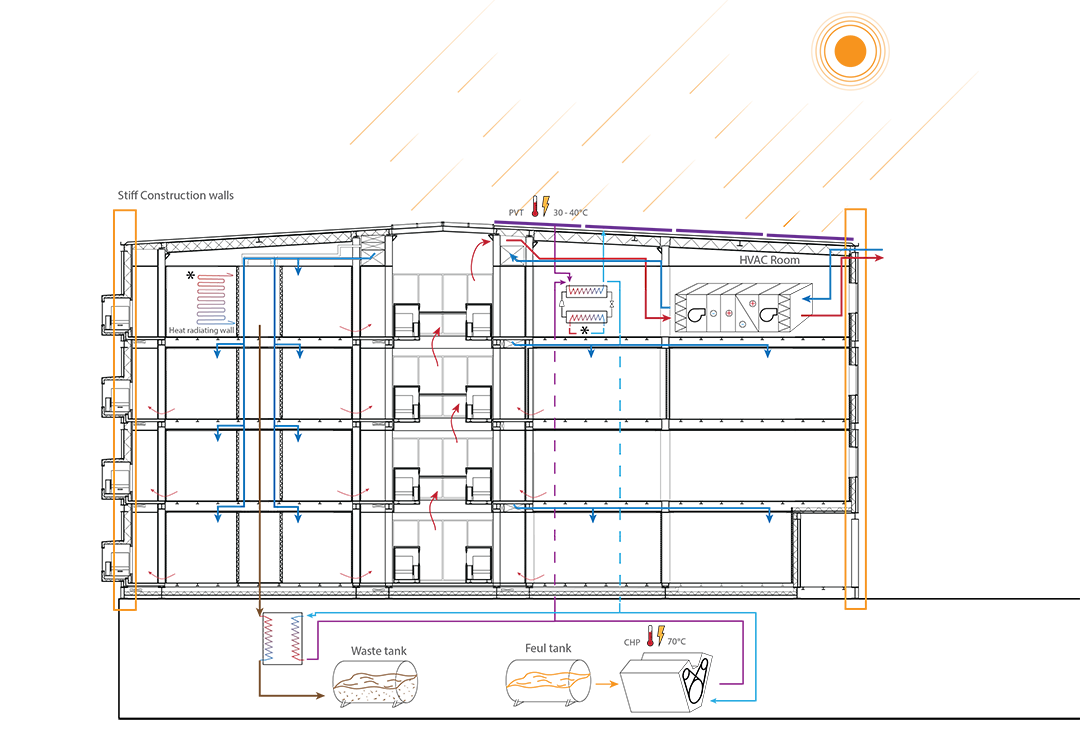
Specifications
Design: Client: Year: Performed:
Accommodation building TU Delft & Keppel Velrome 2015 No
Links
No Links
Floatel Norwegian ++
The design for the Floatel was ordered by the company Keppel Velrome and the TU Delft. Although Keppel produces the oil platforms to get earths fossil fuels out of the earth their sleeping facilities are really poor in quality. The insulation layer on these accommodation buildings is thin and contains a lot of thermal bridges. The platform mainly use fossil fuels to generate energy and the accommodations for the employees seemed rather poor with little personal space. In their own research they found that 60% of the buildings energy was used to power the HVAC system, while almost half of the building wasn't used efficiently. All cabins for the employer, containing 43% of the buildings, were only used 8 to 9 hours a day. For this design this percentage needed to be made smaller. The concept used to do this moved the personal space out of the cabins, giving everybody his own personal space elsewhere, while reducing and sharing the space used for sleeping.
Privacy and Interaction
Although the design process was focussed on a more efficient building with a lower use in energy, the concept I also tried to enhance the experience of the employees as well. In a discussion with an employee of these vessels, he explained the importance of the personal space. Also the importance of the team and teambuilding appeared really valuable. By making two person bedrooms, and removing the personal space a lot of square meters were saved on the cabins. To give the employees their personal space, the personal capsules are a well needed addition. These capsules house every element needed, such as room for storage, a build-in desk and even a monitor for internet and contacting home in their own private environment. By fitting this equipment inside a human scaled capsule structure, this system can be implemented thru the entire building. The building itself would have side facing the working deck and one facing the sea, resulting in a crowded and a silent side. By dividing the building in two, one side can be used for sleeping, while the crowded side contains all public services. The division was designed as a light street, resulting in the main route thru the building and enhancing the interior climate. To fit all capsules for the 435 employees, both the light street and the facades facing the sea were fully occupied by the capsules. To enhance the social interaction in the building, special capsules were designed, which were open for use, so people can meet and to team build in throughout the building. This way the capsules became elements divining the use and shape of the building, to enhance both the privacy of people as the social interaction throughout the building.
Specifications
Design: Client: Year: Performed:
Accommodation building TU Delft & Keppel Velrome 2015 No
Links
No Links
Privacy and Interaction
Although the design process was focussed on a more efficient building with a lower use in energy, the concept I also tried to enhance the experience of the employees as well. In a discussion with an employee of these vessels, he explained the importance of the personal space. Also the importance of the team and teambuilding appeared really valuable. By making two person bedrooms, and removing the personal space a lot of square meters were saved on the cabins. To give the employees their personal space, the personal capsules are a well needed addition. These capsules house every element needed, such as room for storage, a build-in desk and even a monitor for internet and contacting home in their own private environment. By fitting this equipment inside a human scaled capsule structure, this system can be implemented thru the entire building.
The building itself would have side facing the working deck and one facing the sea, resulting in a crowded and a silent side. By dividing the building in two, one side can be used for sleeping, while the crowded side contains all public services. The division was designed as a light street, resulting in the main route thru the building and enhancing the interior climate. To fit all capsules for the 435 employees, both the light street and the facades facing the sea were fully occupied by the capsules. To enhance the social interaction in the building, special capsules were designed, which were open for use, so people can meet and to team build in throughout the building. This way the capsules became elements divining the use and shape of the building, to enhance both the privacy of people as the social interaction throughout the building.


